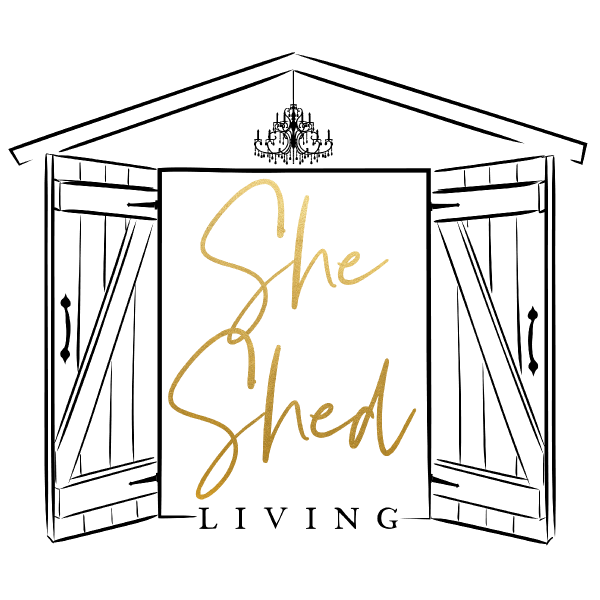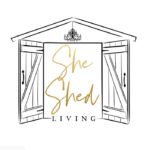What makes the difference between a low-cost shed sitting in the parking lot of a home improvement store, and a truly spectacular she shed?
We’ll tell you.
Most of the secrets have to do with the essential structure and the kind of materials you use. They are important and impactful because they convert the simple, stripped-down building into one that resembles more of a cottage or a small house. These areas of consideration, done well, will boost your shed out of the “great for storage” category and more like a real place to relax and enjoy life.
Windows

One of the most effective architectural features of a great she shed, windows provide light and character and change a storage shed into a habitable structure. Make sure you design them into every possible wall. You can even design smaller windows a bit higher on the wall to maintain privacy or avoid not-so-pleasant views.
Doors

What’s so important about a door? Well, it’s mighty useful, for one thing. It’s also usually the first architectural element you see on a shed. Take advantage of this with a French door that lets in lots of light; choose divided lites for an old-fashioned garden feel, and single-lite doors for a modern look. Other options for doors include a Dutch door, which you can make yourself out of a salvaged door available at places like Habitat ReStores.
Once you get the door you like make sure you choose a good color for it. Here are a few suggestions and what they mean: Red and maroon (welcoming); black (traditional elegance); white and cream (calm, clean, organized); yellow and orange (sunny, outgoing); and blue and turquoise (beachy, casual).
Eaves

Eaves are the edges of your roof and help protect the structure underneath from the elements. Some eaves are very short, extending only a few inches, often due to the fact that they are easier to manufacture and to construct that way. Consider giving your shed generous eaves and then finish them off with a nice fascia board … or not, and let your rafter boards show. Either one is a nice look. Most sheds do not use soffits; soffits are the little ceilings that finish off the underside of your eave.
Real wood

Here’s a no-brainer: You don’t have to have real wood planks and weathered siding to create a vintage-looking shed. The more you have the better, but there are ways to dress up a vinyl, plywood or engineered wood shed with smaller applications, too. Here are some ideas:

- One wall of wood, stained or whitewashed
- A barn-style rolling door
- Weathered wood trim for windows, gable, doorway
- Plank wood floor
- Rustic wood shelving
Paint

Paint doesn’t have to be complicated; it is one of the easiest things you can add to your shed for vibrancy, style and landscape appeal. One of the most popular “colors” for a shed is cream; reminiscent of farmhouses around the world, cream is also a pleasing backdrop for the palette of your garden. Do consider the colors of your yard, house, and your shed’s architecture when deciding how to paint. Add warmth with brick red, like this board-and-batten garden shed.
Using a contrast color for door, window trim and corner trim is also a good idea. That way if you want to go conservative on the body color you can still add punch with these elements. Some pretty combinations include: barn red with cream trim; black with brick-red trim; sage green with rust trim; and natural wood or wood tone with dark gray trim.

Roof
There are a couple things to think about with your roof. One is material — composite shingles, corrugated metal, standing seam metal or polycarbonate (for greenhouses and very temperate climates). Some of our shed roofs are made with corrugated metal panels. It is very attractive and durable and its shiny surface actually reflects away some of the sun’s heat. However, it will not fully insulate the interior on very hot or cold days. You can insulate underneath the roof and then add wood siding to the interior.
Also the slope of your roof is important. Gabled sheds have roofs with slopes anywhere from a 3:12 rise/run ratio (rising 3″ for every 12″ of length on one roof side, so a 10 ft. wide shed would have a roof peak height of 3 x 5 = 15″) to a very dramatic 12:12 slope, which is pretty much a 45-degree angle. Steep slopes are wonderful and call to mind Gothic and fairy tale structures; just keep in mind they are more expensive to build and will make your shed much taller so hopefully your local building codes (and persnickety neighbors) will allow it.

Don’t forget that your roof can let in lots of light by adding skylights. With a couple of skylights on each side of your roof your shed will be illuminated evenly and reduce the need for artificial lighting. Skylights should be installed very carefully by experienced contractors or roofers, so that they are watertight.




[…] SHE SHED LIVING . COM […]