Katy Krebs and her husband Michael turned a 1980s shed on his grandparents’ former property into a tiny cottage, and they lived in it with their two children while their “forever home” was being built. The ADU has one bedroom, a full kitchen and bathroom, cost about $16,000, and is the cutest, snuggest abode you ever saw.
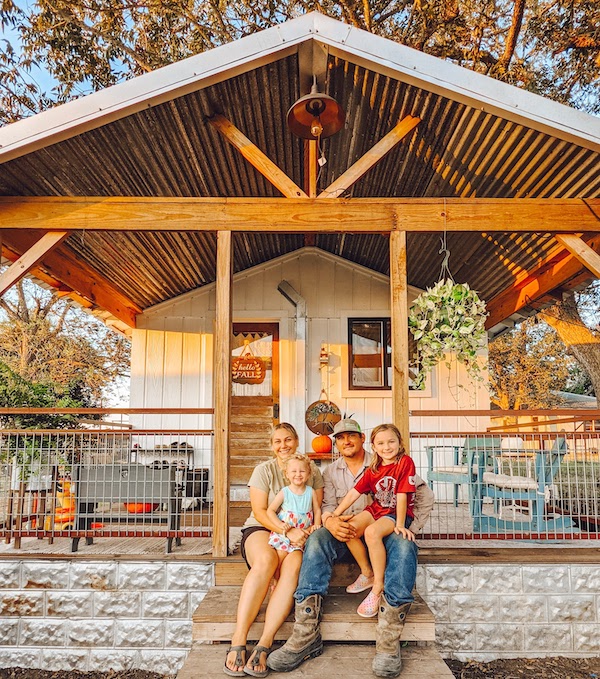
It’s hard for some to see the potential in an old rundown shed … but not Katy Krebs. She spotted it one day when her husband went to work (his workshop is located on land he inherited from his grandparents). “It was actually in pretty great condition,” Katy recalls. “The only thing was the paint chipping off.” The structure, used for storing important documents, was watertight and at 14 x 20 feet was fairly spacious.
The Krebs lived in a rented home about 15 minutes away. While not far, the drive seemed unnecessary to Katy as she continued to study the shed. They were planning to build their own home on the property — why not redo the shed into a tiny house first and live there while they worked?
Fortunately, her husband Michael was as enthusiastic as she was. They realized they would be building a home that their children would inherit and considered it well worth the investment.
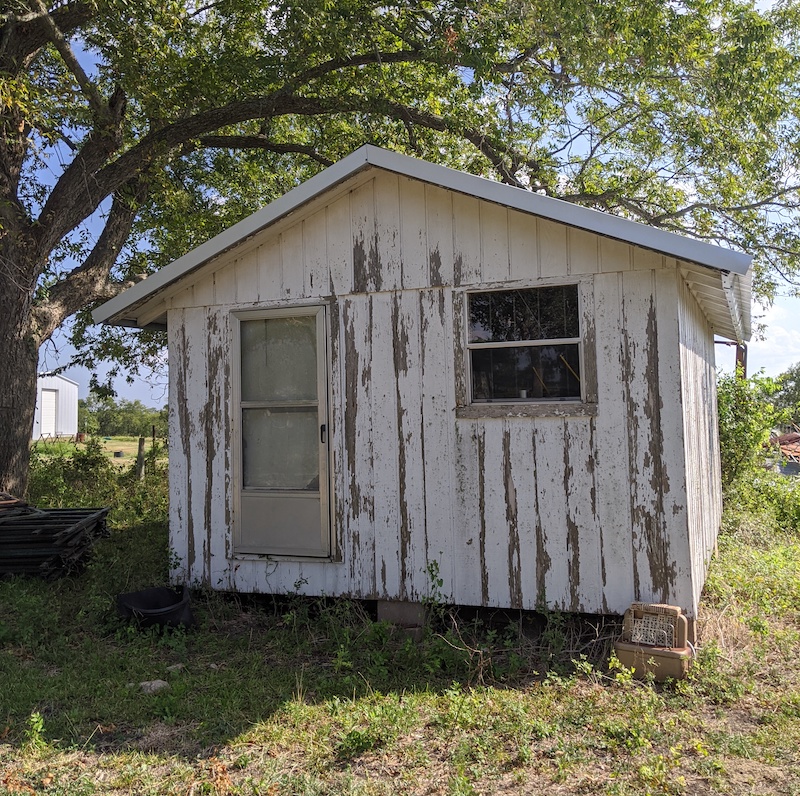
Making Every Square Foot Count
A typical she shed is about 120 square feet. A typical tiny house is anywhere from 160 to 600 square feet. The Krebs’ shed, at 280 square feet, was definitely on the smaller side for an ADU, especially for a family of four. They needed to be very careful and highly creative with the layout.
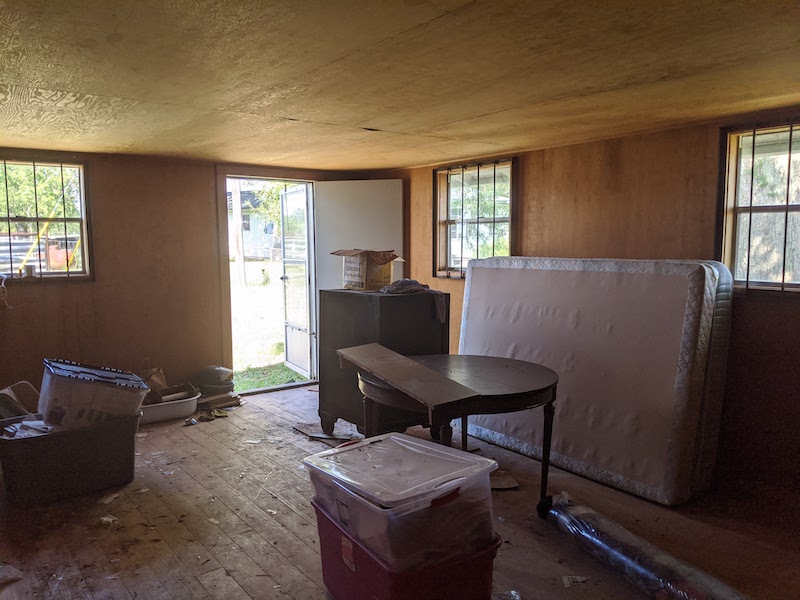
The shed had a plywood drop ceiling about 7 1/2 feet high. The Krebs decided to remove it, exposing the rafters beneath. Since the shed had a nice high pitch, removing the ceiling had an instantaneous effect on the feeling of spaciousness. They kept the low ceiling in the back half to create a crawl space and small attic.
The first step was to remove the plywood from both the walls and the ceiling to see what lay beneath. Some of them needed to be replaced but luckily the walls were all insulated.
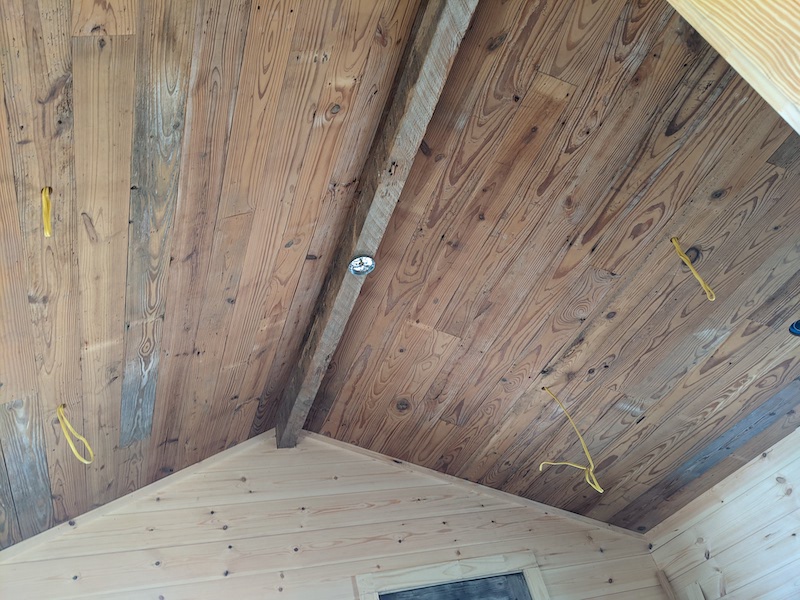
Using more siding from the barn, the Krebses finished off the ceiling, putting in new insulation underneath. To support and enhance the tall vaulted ceiling, they hauled in a rough-hewn beam from the barn for the apex. Katy used a medium-brown stain on the ceiling and kept the walls a lighter shade. Electrical included four cans and a central pendant base.
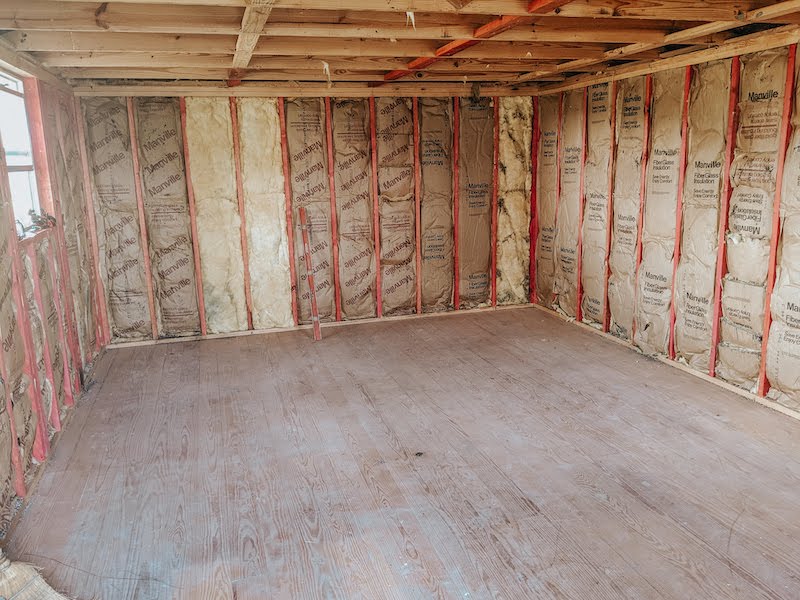
Much of the wood used for the siding came from another tear-down on the property. “We took out old wood from a barn in the pasture,” says Katy. All of the ceiling and walls were plywood and needed to be redone. The floors, however, were solid pine planks and in beautiful condition. They remained and were simply sanded and refinished. (Another idea to try: bleaching your unfinished wood floors)
Fitting in a Kitchen, Bath, and Bedroom
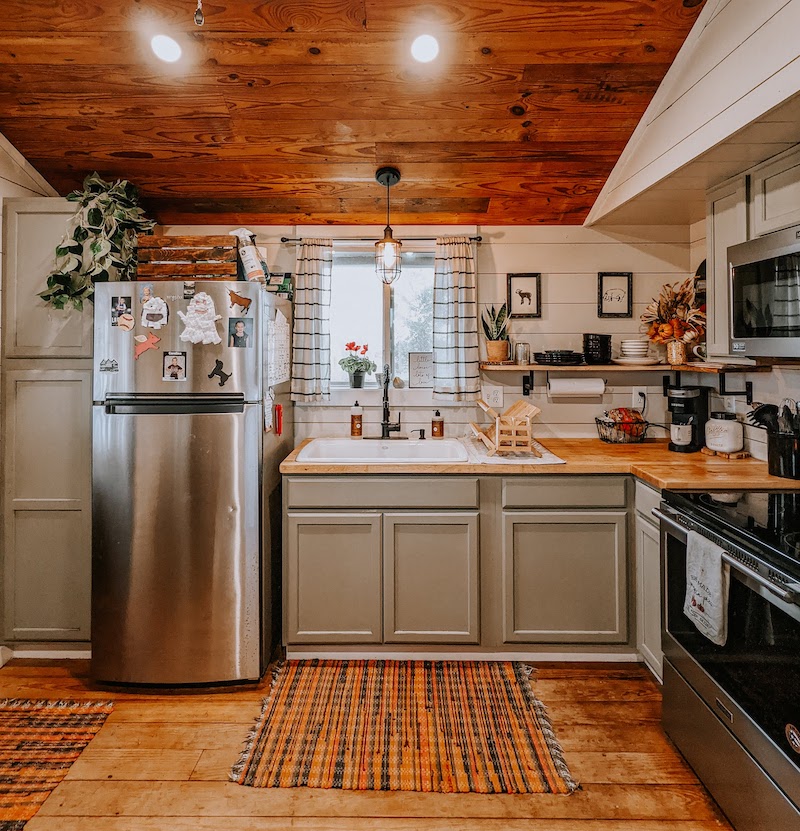
On the left side of the public area, the Krebses designed an L-shaped kitchen that includes a small refrigerator/freezer, double sink, range, and overhead microwave oven. A family room with a pull-out couch is on the right.
By adding an interior wall that separates the kitchen from the back rooms, the Krebses formed a distinct separation of public rooms and private rooms. Then, they did something simple, but brilliant: they created a alcove for the range and cabinetry that further defined the kitchen’s space.
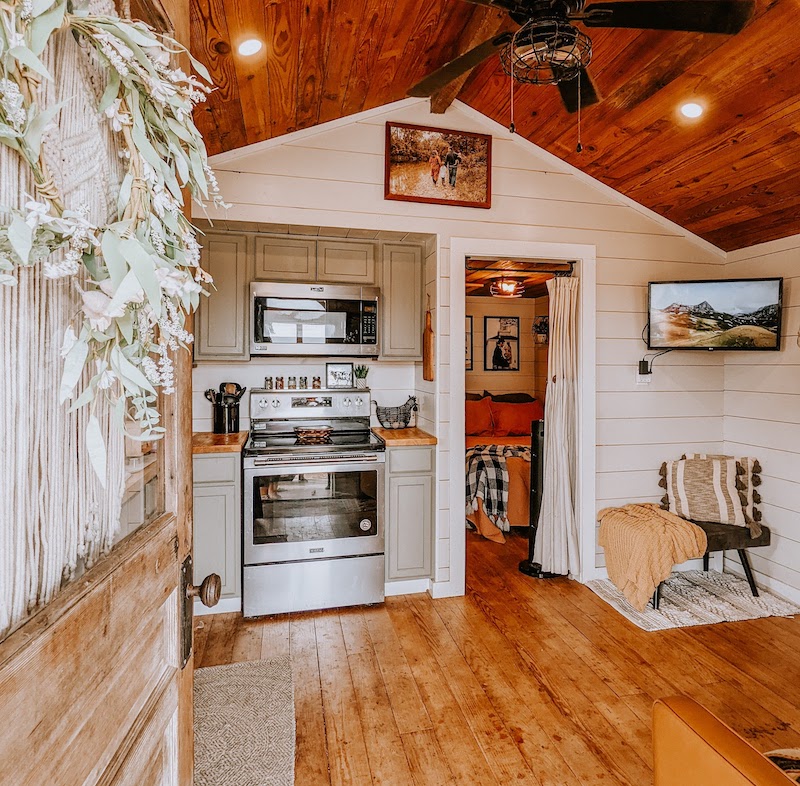
The bedroom is on the small side and as such, could only fit a full-size bed. “We really should have tried to make it a little bit larger to fit a queen,” admits Katy, who was looking ahead to a time when they could rent the little house out to travelers. Cozy and inviting nevertheless, the room is closed off with a curtained doorway and has a window. Another doorway on the left leads into the bathroom.
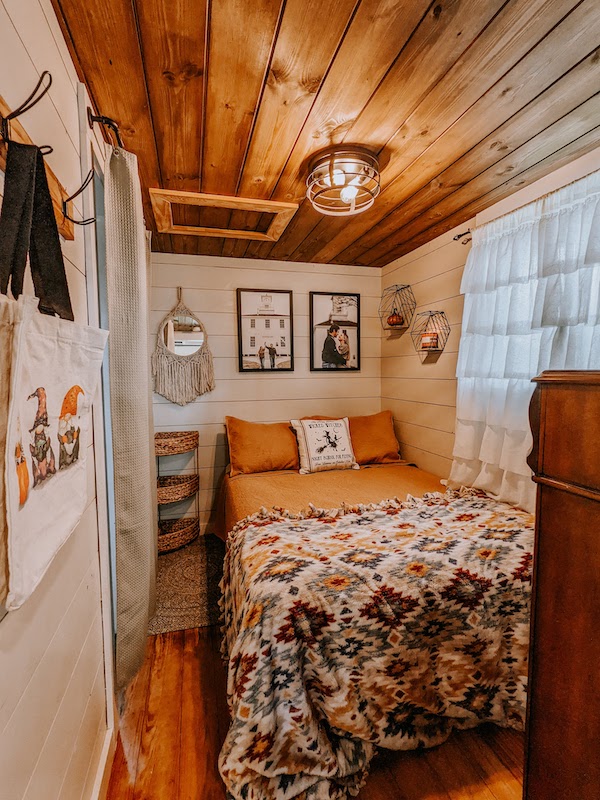
Katy was determined to carve out a bathroom that was close to full size, especially when it came to the shower. The bathroom is about 50 square feet, and most of that space was allocated to the grand stall. “When you are living tiny, a big shower helps you feel ‘normal,'” Katy explains. White subway tile and a clear glass sliding door kept the room bright and airy.
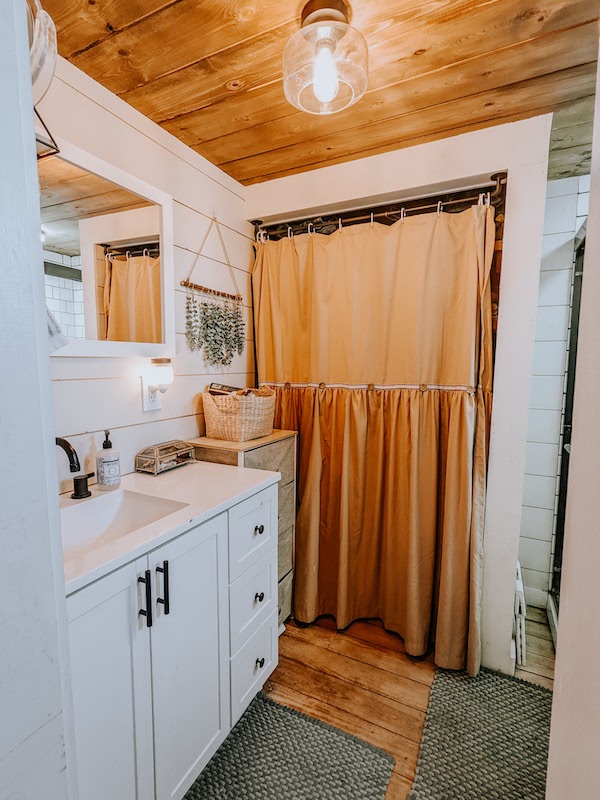
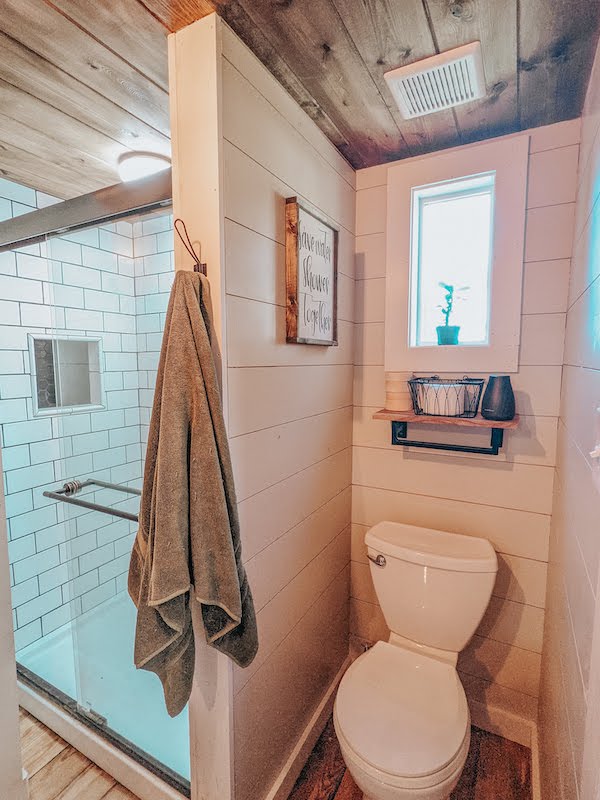
Welcome Home
The original shed faced an empty field, with no real view of anything. To take in the better views of their soon-to-be forever home and the road, the Krebs reversed the front wall and back wall. Then they set to work on the porch.
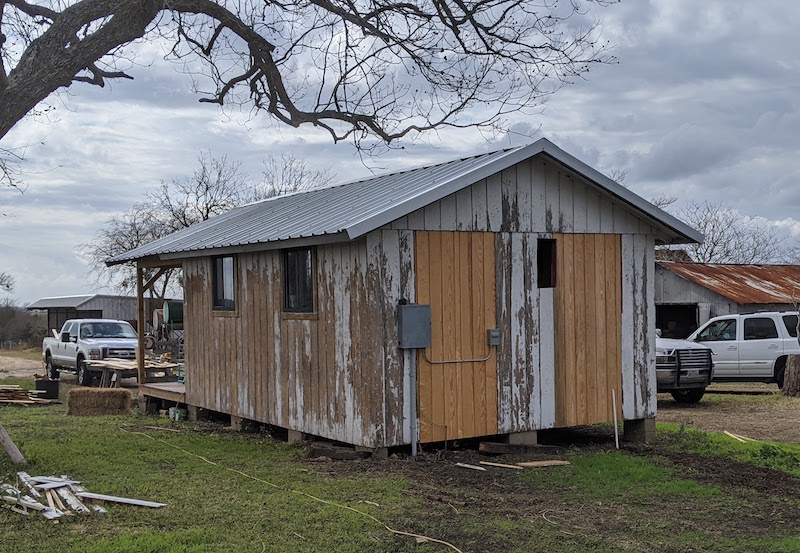
Nothing says “welcome” like a generous front porch and the Krebs pulled out all the stops for theirs. Measuring a generous eight feet, the porch has a full roof extending the shed’s pitch and supported with stained 1 x 6 cross beams and 4 x 4 front posts. Katy salvaged stamped tin panels from an old barn and used them to skirt the foundation. Three wide steps lead up the the porch entry.
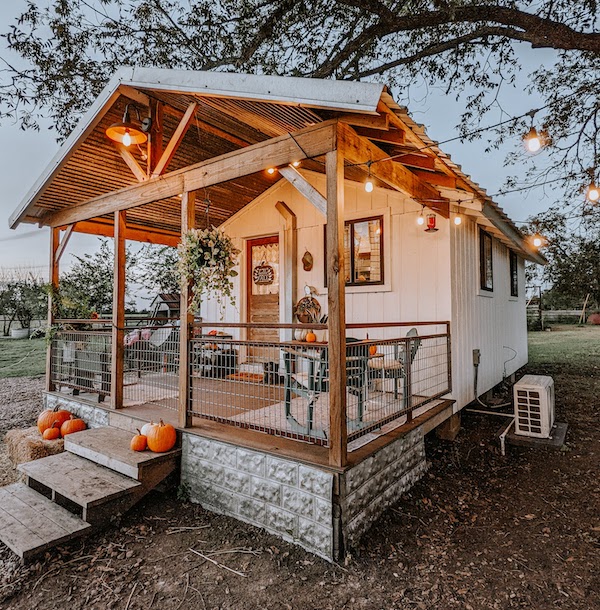
The porch is finished with an attractive wire fence and an overhead pendant light. It provides significant additional living space for all but the hottest and coldest times of the year.
So what was the big takeaway from this tiny house build? “It was an amazing thing I was able to do with my husband and two kids,” Katy says. “We want them to know that downsizing isn’t a bad thing and now we can give advice to others who want to build their own tiny home.” (Which she is doing every day on TikTok! Follow her @katyelizkrebs)
The Krebses lived happily in their tiny home for a year before their forever home was built close by. Now their niece is staying there. Someday it will serve as a restful short term rental for people taking a shopping pilgrimage to Round Top, Texas.
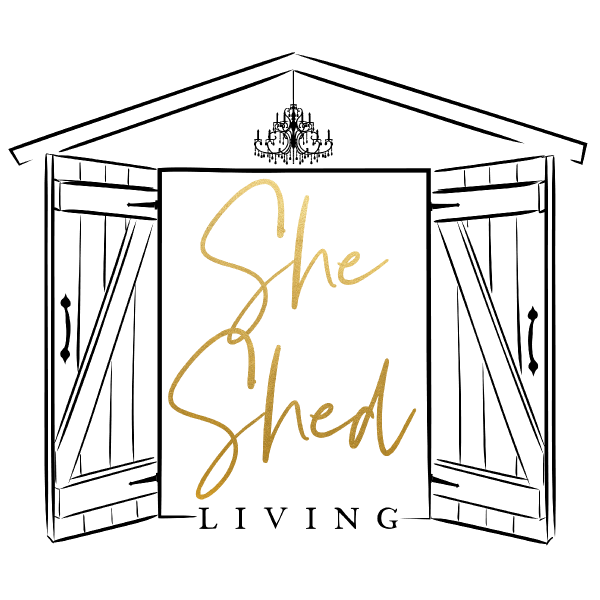
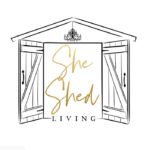


Leave a Reply